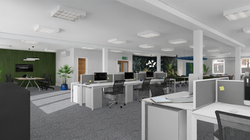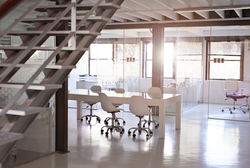
COMMERCIAL
We are hospitality & workspace specialist that think creative!
ShowMeDesign provides clients with a full range of design services. From initial concept to final 3D visualisation. We are dedicated to inspiring you and guiding you through your project.
There is no too small project for us.
 |  |  |  |  |  |  |  |
|---|---|---|---|---|---|---|---|
 |  |  |  |  |
Spatial Planning
ShowMeDesign main expertise is space planning. We have many years of experience in designing both office and hospitality spaces. Considering all your requirements we make sure that the space will be functional and up to latest regulations. So if you planning to transform your existing space or you are moving to new place we make sure that we deliver on your brief.

Conceptual Design
We believe that behind successful design always stand strong concept. We work closely with our clients to make sure that style works for them. We always offer few different concept schemes to choose from at the beginning of the planning, to make sure that you are well inspired! Our talented designers will make sure that your office or restaurant will really stands out!

Furniture Specification
When we plan & design commercial spaces our designers put lots of effort to making sure that furniture we choose is best for its purpose. We understand the importance of the durability and fire requirements, that is why we work with best furniture manufactures in the industry. ShowMeDesign can also create bespoke furniture concepts to fulfil your requirements.

FF&E Packs
We can produce FF&E pack for you. It will include: Walls & floors finish pages as well as indicatory electrical, lighting plans. Stunning CGI's and mood pages are also included in the pack. This document will make your project run smoother. Having all in hand can be passed to your installation team, so you can watch how your design becomes reality! Please get in touch to discuss your project with our friendly team.

CGI Visualisations
CGI Visualisation is one of the services ShowMeDesign is best known for. If it is visualisation based on provided plans or full design we will deliver all. We integrate materials, textures, lighting and shadows to create photorealistic views of your project. Contact ShowMeDesign to find out what we can bring to your project.


Approach & Process
Process might vary depending on service
STAGE 1
We arrange online appointment to listen and understand your ideas and needs. This will help us to establish a brief. This is followed by another meeting where the initial options, budget, timelines are discussed and agreed.
STAGE 2
At this point we would need floor plan of the space we will work on. If you don’t have that in hand we can arrange for basic survey. We then make start working on layout options for your new business investment.
STAGE 3
Upon your approval, we will generate a 3D representation of the design showing all features along with conceptual design. When a CGI first reveals your designs, it is understandable that changes may need to be made. This is why we include alteration in our pricing.
STAGE 4
Following your approval of the general feel of the space as well as the layout, we will develop design by adding specifications to the pack. Typically, this will include general arrangement plan showing all dims, wall & floor finishes, initial lighting plan as well as furniture specification.
STAGE 5
We understand that organising a project might be overwhelming, that is why we are happy for you to pass our contact details to your fitting team as there might be some clarifications or challenges that needs to be dealt with.
15 min





