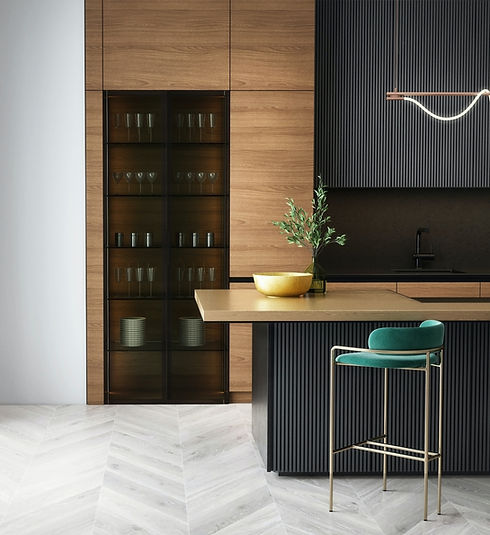
RESIDENTIAL
Creating inspiring and functional interiors
Every client is different, so every project is unique! Getting to know you and your needs is crucial to creating a functional and aesthetically pleasing space.
We can work together to improve your home with stylish and creative solutions.
ShowMeDesign offers clients a full range of design services, including 2D space planning and high quality visualizations.

Designing your interior should be a personal experience!
Based on your needs, your desires, and our recommendations, we will determine the most appropriate path forward for professional interior design.
We'll start our relationship with a complimentary discovery call, which you can book whenever is convenient for you.
In order to meet your specific needs, we offer 3 levels of packages.
BRONZE
Inspiration for your space's layout and design.
-
Digital mood board & Inspiration images & Concept Design
-
2D Furniture Layout plan
SILVER
Contains all the essentials to create a complete space.
-
In Addition to BRONZE
-
3D Photorealistic Renders
-
Video consultation with your designer
-
3D floor plan
-
Elevations of the room showing features & dimensions
GOLD
Ultimate package with full complicity of the interior design
-
In Addition to SILVER & BRONZE
-
Design Support
-
Shopping list (1-3 alternatives)
-
FF&E pack including wall & floor finishes, lighting schedule
-
Whenever necessary, consult with contractors
-
Technical drawing of bespoke features
Contemporary Apartment
 |  |  |  |  |  |
|---|---|---|---|---|---|
 |
Modern Home
 |  |  |  |
|---|
Sleek & Bold Interior
 |  |  |
|---|
Stylish Open Plan Living
 |  |  |  |
|---|
Spacious Outdoor Living
 |  |  |  |
|---|
Cosy Living Room
 |  |  |
|---|
Spatial Planning & Interior Design
Sometimes, even a small change can make a huge difference to a troublesome area in your home. ShowMeDesign offers the perfect way to bring out the best of any space even without having to make any major alterations. We believe that every room has its own personality, and with a few touch ups and the right space planning, we can really make it stand out.
It could be challenging to imagine your home from new perspective. We can create 3D visuals to help you see what can be achieved. We offer photo-realistic renders & 3D floor plans of the design we provide.

Kitchen & Bathroom
These two areas in your home play an enormous role in every day's life. It is important that given space is designed right for you. If you looking for something more than what commercialized franchise can offer, please get in touch. Our approach is individual so we make sure that our knowledge and creativity will make your dreams come true! We offer 2D planning and stunning visualisations in line with your expectations.

Garden Living
The fundament of works involved with garden is a conversation, we need to know what you expect from your garden space. The best time to start your garden project is autumn or early winter so you can enjoy your transformed garden in spring time! We will present you with at least two options for your garden space. We can work to given budget and achieve beautiful, functional space that you can enjoy.

Staging Consultancy
The goal of Home Staging is to make your home appealing to the highest number of potential buyers and sold quickly for the best price possible.
When selling your house it is important to help potential buyers image themselves to live in your property. Working alongside property developers and estate agents, we can show you what can be achieved from comfort of your own sofa.
Get in touch to arrange consultation where we can provide you with detailed report how to improve appearance of your home.


Approach & Process
Process might vary depending on service
STAGE 1
We arrange remote discussion to find out little bit more about the space you are looking to transform. During our remote meeting, we'll answer any questions you have about maximizing the space you have in your home, or make it more comfortable and stylish.
STAGE 2
Based on your requirements we will send you a brief. This document lays out all of your key requirements, allowing us to fully comprehend your style. Once confirmed we will provide you with an estimate for the design.
STAGE 3
We then create 3D geometry model. This will be our base to prepare presentation pack which will include depending of the nature of the project: inspirational pages, digital mood page, options of general arrangement plans, also a draft image which we will send to your review.
STAGE 4
The final decision is rendered using higher quality to truly appreciate the design and details. At this stage we also add pages of finishes spec, furniture & lighting details to your pack.





